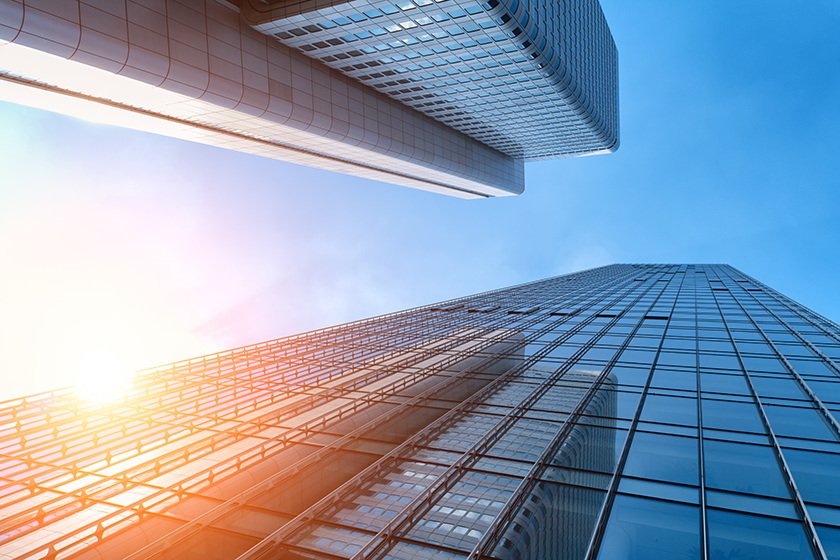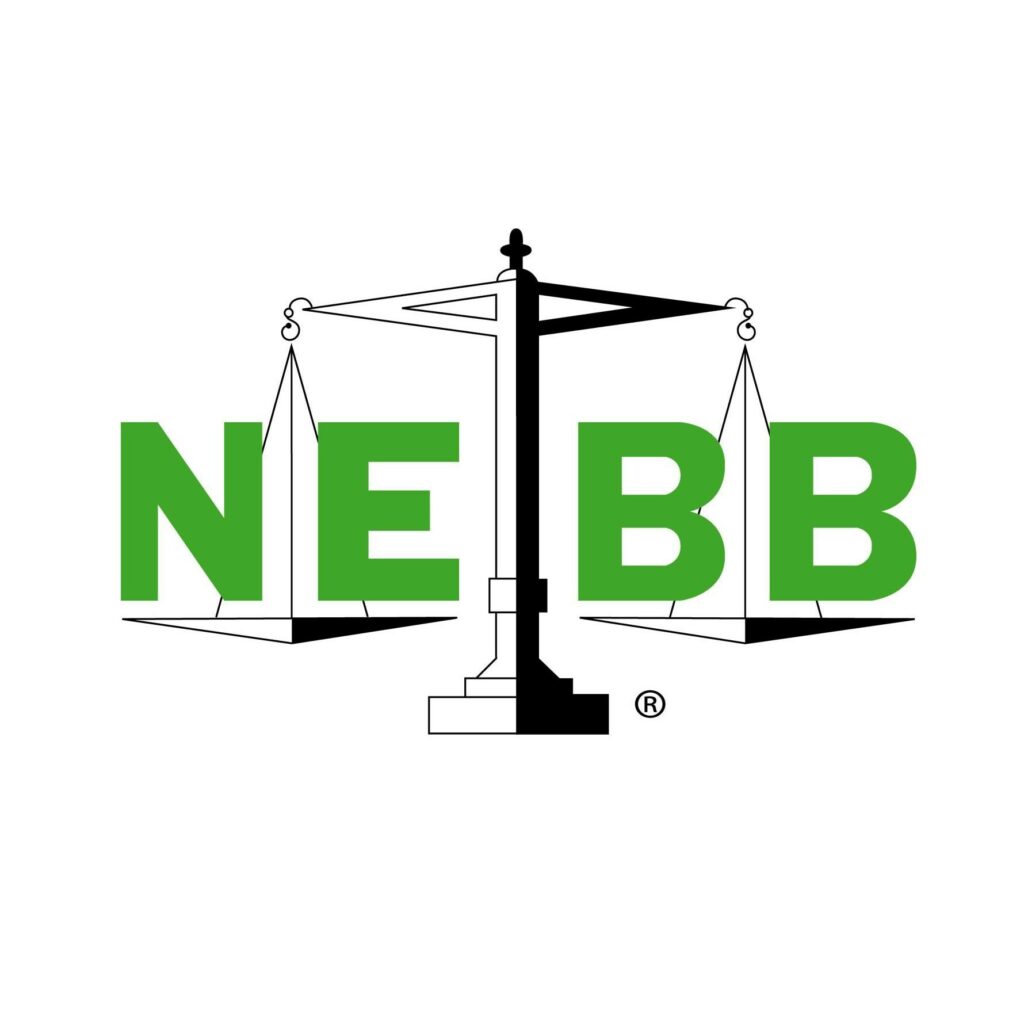
I inherited my parent’s retirement farmhouse when they died, which includes a small swimming pool. I quickly learned the high amount of work and expenses that a pool demands–all for a limited time of enjoyment. While wrestling the floating solar pool cover in place, I began thinking about building science and how it relates to the pool. Blame it on my inner geek, the hot sun, and a frosty margarita.
The solar cover is basically a large plastic bubble wrap membrane that floats on the surface of the pool to hold the water’s heat and help slow evaporation. You trim it to size for your pool. When new, I guess the cover was 95 percent effective at covering the water and performing its job. Now that the cover is a few years old, there are rips and tears and it is now only about 85 percent efficient. Maybe next year, when it is down to 80 percent efficiency, I will replace it. It still performs well with a linear degradation over time.
Contrast this to the concrete walls and floor of the pool. If they were 95 percent when built – accepting that 5 percent of the water would constantly leak – it would be considered a construction failure. If it degraded around 5 percent per year, it would be even worse. The pool cover works at 90 percent, 80 percent, or even 50 percent effectiveness to help stop evaporation and hold heat. Perfection is not required, but desirable. With the pool lining however, perfection is expected.
I believe it is important when we design building systems to decide which components need to be 100 percent perfect and which are ok with something less. Let’s look at some examples:
1. Drained Foundation versus a Boat Foundation:
A typical, properly detailed basement foundation system does not need to be designed like a pool. Waterproofing that is 90 percent effective is probably just fine.
Rather than designing the basement as a boat, it is best to design the foundation walls with an effective drainage system so hydrostatic pressure never builds up, and groundwater drains to a perimeter drainage system and out to daylight or a robust, redundant sump pump system. Proper damp proofing, a drainage membrane system, and use of free draining aggregate and filter fabric gets the job done. The robust system with backups compensates for minor flaws in execution.
However, for some specialized basement applications – perhaps under the water table for an archival storage area in a swamp, a true pool type foundation may be required. Perfection is needed, plus dealing with uplift and any minor leaks that may develop over time.
2. Batt Insulation versus Continuous Insulation:
Fiberglass batt insulation installed between studs as part of a wall assembly is another linear type of building component. In a cold climate like zone 7, you could add a minimum of R-11 between 2×4 studs or R-30 between 2×10 studs. Both buildings could be made comfortable in the winter, but the wall with minimal insulation would require a larger heating system and would use much more energy for the same comfort.
Continuous insulation requires more care. While batt insulation may have R-30 in the cavity, the metal studs come in at about R-0.5. Every stud would be below the dew point and likely the freezing point in a wall in zone 7 with standard sheathing–not only wasting energy, but likely causing moisture issues. Continuous insulation can remedy both the thermal bridging at the studs and keeps the inside of the cavity above the dew point to prevent condensation and freezing. That is, as long as the insulation is the proper thickness, and is installed carefully to avoid problems.
3. Vapor Barrier versus Air Barrier:
A vapor barrier, more accurately called a vapor retarder, is another fairly forgiving building material component. Typically, a material like 6-mil polyethylene sheeting is used in wall assemblies (interior in cold climates, to the exterior in air conditioning climates, and best left out in mixed climates); used to cover dirt in crawl spaces; and used under concrete slabs. In all cases, the material resists differential vapor pressure to prevent water molecule movement. Without an air pressure difference, this force is relatively weak. Ripped and torn poly under a slab that covers 90 percent of the aggregate is still 90 percent effective in thwarting water molecule movement.
An air barrier, on the other hand, needs to be as close to 100 percent as possible because it is preventing the movement of moisture rich air from moving across building assemblies under air pressure. Wind, stack effect, HVAC pressurization or depressurization all encourage air to move through the building assembly. If this air contains moisture, and it reaches a surface below the dew point, liquid water will be deposited–often, a bunch of it in the wrong place. Air barriers are like tire innertubes – you don’t go on a long bike ride with one which is only 95 percent effective.
4. Shingled Sloped Roof versus Membrane Low-Slope Roof:
Traditional shingled roofs with sufficient slopes can be very forgiving. In fact, with traditional wood shake roofs with open purlins, such as in a barn, you can easily see daylight streaming through the roof from inside on a sunny day, yet the roof sheds water perfectly during a rainstorm. Gravity, proper flashing, and overlapping surfaces all conspire to make this traditional system very robust. The details must be right, but this system has worked since humans first started building roofs; with a variety of materials ranging from thatch to clay tiles.
A membrane roof with very little slope is a much more finicky animal. Even a small leak will cause water damage to the building below, and is often devilishly difficult to find. Proper workmanship, detailing, materials, drainage, and flashing is essential.
5. Vent Screened Wall versus Barrier Wall:
Positive or negative pressure exists in a building between the exterior and interior. Basically, Mother Nature wants harmony with the interior pressure the same as the exterior. When she is in a bad mood, such as during a hurricane, this desire can be quite formidable. And as we discussed earlier, air movement moves moisture in places it does not belong.
In addition to a robust air barrier, a vent screen system that adds a water shedding cladding (like the shingle example), a neutral pressure air space behind the cladding, and a water/air barrier protected by the cladding is an ideal and very forgiving system. Brick veneer, furred siding, draining exterior insulation and finish system (EIFS), and pressure equalized curtain wall systems are all designed to be forgiving. The exterior cladding does not need to be perfect because any water that penetrates merely drips out the bottom of the cavity.
A barrier wall system, on the other hand, relies on a perfect exterior cladding to prevent moisture issues. The early EIFS systems were a casualty of this type of wall system with millions of dollars in legal claims as a result.
Overall, perfection is tough to achieve. Every morning when I look in the mirror, I see how impossible and fleeting it is. We are much more successful as designers when we can design building systems that are forgiving and allow for mistakes in the field. Aim for systems and details that work with natural forces rather than trying to fight them. Some systems do require an enhanced level of perfection with the goal of 100 percent. Designers need to decide when these requirements are critical, and carefully detail and specify them when needed.

Looking to get NEBB Certified? Request your application today.