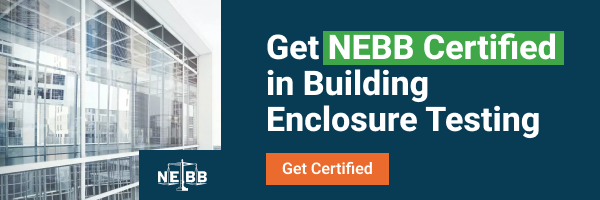
In 2014, I gave my first “State of the Union” presentation at the NEBB Annual Conference regarding Building Enclosure Testing (BET) and where we are to date. In 2020, six years later if I was to give that same presentation again I think I would break it down to “The Good News” and the “The Bad News”.
First the “The Good News”: During the time I’ve started testing, which started for me in 2009, enough tests have now been performed on a significant variety of buildings, in size and type to say that the modifications that entities like the Corp of Engineers, NEBB and ABAA have done to the two ASTM’s, ASTM E-779 and ASTM-1827 have been a huge success.
The modifications now allow the testing to be performed without restriction to the external environment, to be performed on extremely large structures and once finally tested, proved that the methods work on high-rises when tested as a single zone. We don’t need to place fans at the first floor, fans on the roof, and booster fans throughout the structure. If space allows on a high-rise the fans can be centrally located and as long as there is a sufficient air path the induced pressures seen at the level where the fans are located will occur almost simultaneously at the highest floor on a typical -rise that has a leakage rate within design expectations high.
The equipment has improved both at the fan and the control gauges, especially the gauges. The software packages running the tests are more reliable and user-friendly. More and more General Contractors understand the test and are embracing the concepts of building tighter buildings.
Now the “Bad News” and unfortunately it is bad. Every protocol out there, be it NEBB, ABAA, or the USACE Protocol for testing buildings calls and uses the word “shall” for Architects to provide a set of air barrier drawings showing the air barrier location in plan view, elevation view, the appropriate details to provide the continuity of the air barrier throughout the intended test zone, and to provide the square footage calculation of the envelope, all six sides, floor, walls, and roof. Where all of this is part of the code here in Washington State, more than not, these drawings do not exist.
As we near the date in Washington State where this test is not only required for C of O, but is now mandated that you have to pass the test, what is going to happen when the test fails?
I’ve been approached with this question from several entities, including the Title 24 group in California who are thinking of following Washington State in making the air barrier test a code requirement. My question is who are you going to fine:
- The Architect that did not meet the code requirements and failed to include an air barrier design?
- The plan reviewer that permitted drawings that were not code compliant?
- The Mechanical Design team that did not question the design in order to properly engineer the mechanical systems?
- The owner’s Commissioning agent that failed to catch the mistake in their plan review?
- The General Contractor that built the building without an air barrier system? And what about the building owner?
So my response is instead of fining everyone and paying lawyers to sort it all out, why not reward the team for passing and simply enforce the code?
