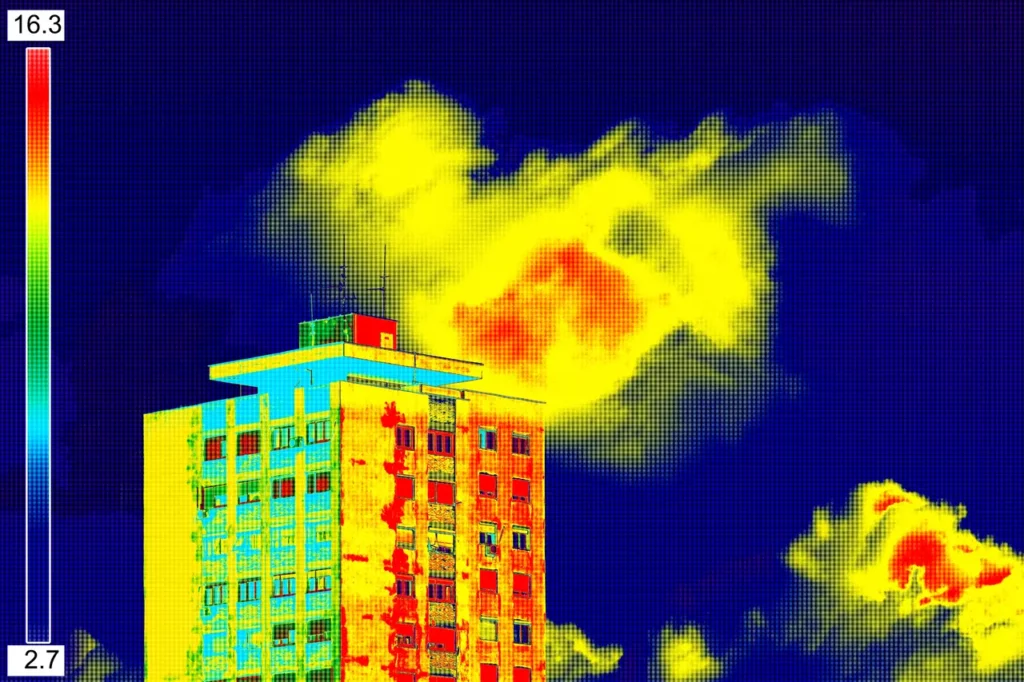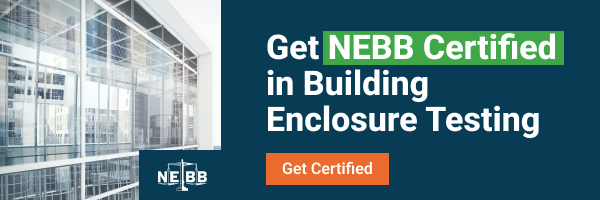
On February 1, 2021, the new Washington State Energy Code took effect, meaning more general construction companies will be required to request air barrier inspections throughout the installation phase of their projects. Modifications to the code require every commercial building to pass a building enclosure test. For years, the United States Army Corps of Engineers specifications have required this—with more stringent testing criterion.
Since building enclosures are typically enclosure tested when the building is complete, most of the installed air barrier is covered and inaccessible to repair without significant cost. These costs can potentially include schedule delays that bear additional costs to the entire construction project and team. Building enclosure inspections are being listed in the project specifications as a responsibility of the firm conducting the air barrier testing. Therein lies the dilemma: are we ready to provide these services?
NEBB’s Building Enclosure Testing (BET) certification concentrates on the physical testing of the building enclosure. We do cover inspections and plan review in the seminars, as well as require some knowledge of the inspection process to pass the certified professional exam. However, inspections lie on the periphery of this discipline, representing only 10 percent of the currently published Building Enclosure Testing body of knowledge.
With increasing pressure on contractors to pass prior to building turnover (at least in Washington state and for United States Army Corps of Engineer projects), the need for competent air barrier inspections will be critical going forward. However, it is unclear if this should be incorporated into the BET certification or if it warrants a separate discipline.
On recent projects, this responsibility has been given to the commissioning authority, but what is the typical level of training when it comes to inspecting building enclosures? This is something the Building Enclosure Testing Committee will be discussing in the coming months.
Recently, I became certified as an air barrier auditor through the Air Barrier Association of America (ABAA). The certification included a three-day seminar devoted to inspecting air barrier installations, building science, codes and standards, material selection, and installer responsibilities. It was eye-opening just how in-depth inspecting air barrier installations is.
As with most disciplines, a preliminary design review is conducted to determine if there is true continuity in the proposed design. Air barrier drawings are becoming more prevalent but often crude, including blanket clauses stating, “air barrier must be continuous.” But, of course, the devil is in the details. The information may be there, but the reviewer will need to sift through multiple—maybe even dozens of—details on the drawings to determine if adequate overlap and continuity is being achieved.
Next, comes submittal reviews. With several different products designed to overlap one another, these products need to be compatible. In addition, weather conditions during installation need to be considered when installing these products to ensure they adhere properly and withstand the building enclosure test.
Once the design and submittal reviews have been completed, project site visits and inspections can begin. One of the main inspections should be coordinated with the first week of wall air barrier system installation. This gives an opportunity to inspect the conditions of the substrate (which should be clean, dry, and smooth) and see how the wall to floor transitions are going to be flashed. Additionally, it gives a feel for the installation contractor’s level of professionalism and workmanship.
What Question Should a BET Test Ask?
- Is the self-adhered membrane system sufficiently rolled out, or properly overlapped to the manufacturer’s recommendations, and installed for water shedding?
- Is it delaminating in areas? Is the fluid applied system being sprayed evenly and at the proper wet mils thickness for that product?
- Is it blistering or slumping?
- Is the spray polyurethane foam being applied too thick to avoid additional passes?
- Is the proper ratio of resin and isocyanate being used?
- Are the products achieving proper adhesion?
- Is the sound attenuating roof decking being properly filled as it travels over the exterior walls?
There are many other considerations to be observed during an inspection. In addition, this is a great time to talk with the installers and document everything with photographs.
What Does a BET Inspection Require?
Some inspections may require a pull test to determine proper adhesion, which can be conducted on any adhered system. Specifications may require testing the density on spray polyurethane foam once it has been installed, which will require pulling a sample, or a report on the dry mil thickness of a fluid applied system after measuring samples. All of this testing will require additional instrumentation and tools.
Follow up inspections may be included in the project specifications and are warranted. This will give an opportunity to see how all the rough openings and transitions are flashed. Determine if the continuity between the walls and the roof is being achieved and how the parapet wall is being addressed. See how the windows are being installed and attached to the air barrier system.
Another form of enclosure testing would include window penetration testing, but that is another article. Each inspection should include a site visit report with pictures highlighting deficiencies and commentary with regards to recommendations. These reports will serve as an ongoing journal of how the air barrier systems are being installed and provide insight should a project fail the building enclosure test.
It is proven that the projects that have had multiple inspections have some of the best test results for buildings. The previous passing rate of 0.40 CFM/Ft.2 at 75 Pa for the Washington state energy code was predominately passed with a competent design and adequate installation. However, with the new code requirement of 0.25 CFM/Ft.2 at 75 Pa, will likely require multiple inspections to ensure the building passes.
In closing, building enclosure inspections are going to become a significant portion of any project scope for building envelope testing. Be prepared.
